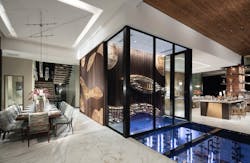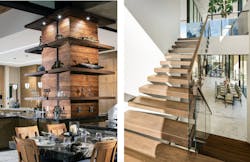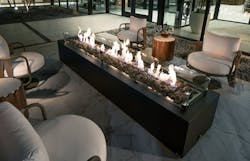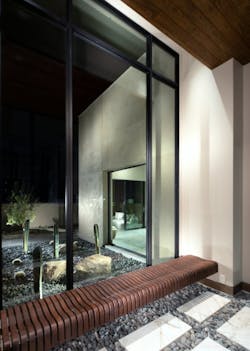Custom home designer/builder Dan Coletti has learned to trust his own instincts when it comes to what will look good and will hit the right note with homeowners, but he also knows it takes pushing yourself beyond your comfort zone to create something truly creative and new. The owner of Sun West Custom Homes flexed his creative muscle for The New American Home 2025, a 9,049-square-foot home in the hills overlooking the Las Vegas Valley.
Some of the home’s design elements are truly dramatic, the definition of “wow” factors, such as the clear acrylic floor set over a basement wine cellar or the tall banks of telescoping glass doors that blur the line between indoor and outdoor spaces along the back of the house.
]–>
<!–>
But other details are more subtle, if no less impressive. Whether it’s the serene wood bench in the breezeway, sleekly concealed shelving along the kitchen backsplash, or the clever column design that bridges the indoor and outdoor kitchens, the home is rich with elements Coletti considers “architecture as art.”
“The way we capture the views through the glass and use different kinds of wood and materials to create a warm feel as you walk through the home is like magic dust,” Coletti says. “Everywhere you look there’s something cool and unique you haven’t seen before.”
RELATED
The Coletti Column
The construction crew dubbed this the Coletti Column (see photo, below, left) after the boss conjured the concept—the latest of designer/builder Dan Coletti’s signature elements. The wood-clad structural column stretches to the ceiling between the indoor and outdoor living spaces, catering to the main kitchen and adjacent wet bar and breakfast nook, as well as to the outdoor bar and barbecue grill. Wood-framed glass shelving and a quartz countertop continue around all four sides of the column and also accommodate the room’s sliding glass doors as they close. Light from fixtures above shines through the glass shelves, illuminating the column from top to bottom.
<!–>
<!–>
Stairway to Fun
A floating staircase (above, right) exhibits both form and function, serving as the primary route connecting all three levels of the home, including the wine cellar below and the game room and secondary bedroom suites above. The floating stair’s proprietary cantilevered system locks into the wall to ensure maximum strength, minimal deflection, and absolutely no visible hardware or fasteners. The stair also features an integrated, structure-reinforcing glass railing that appears to slice through the end of the treads. The result is a stunning, gravity-defying look.
Cozy Courtyard
The home enjoys a deep setback from the street, so Coletti designed a welcoming entry courtyard complete with a firepit and chairs and tables. This sheltered spot provides a comfortable alternative when prevailing winds blow across the back of the house. It’s also an enviable place to enjoy the day’s first cup of coffee as the sun breaches the mountain across the street and is certainly a great place to entertain guests in the evening, even on cooler nights.
<!–>
A Kitchen Backsplash to Remember
The kitchen backsplash is often an afterthought, but not this one. Coletti extended the creamy quartz countertop to the backsplash on either side of the range, then inset mirrored glass shelving to the depth of the wall cavity. A slab of the same countertop surface material was used to make sliding doors in front of the shelving. The clever concept conceals the shelving but also gives cooks easy access to spices and other condiments, not to mention creating an eye-catching detail.
<!–>
<!–>
More Than a Breezeway
A breezeway between the main house and the guest casita and two-car garage beyond is far more than just functional. In fact, Coletti designed it as a destination. An ergonomic, hand-crafted walnut bench provides a peaceful place to linger, with a view of a small cactus garden through an expansive floor-to-ceiling picture window. “The bench almost looks like the gyrations in sand created by the wind. It’s that movement that makes it so beautiful,” says the home’s interior designer, Stephanie Osborn. As you move away from the main house, the home’s flooring also shifts to enhance the transition to a different space: tightly-set porcelain slabs are replaced by porcelain blocks with pebbles between them as you move toward the casita and garage.
<!–>
]–>




